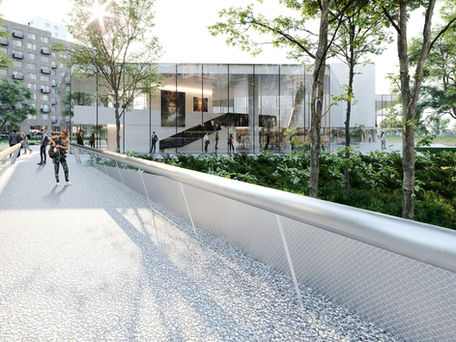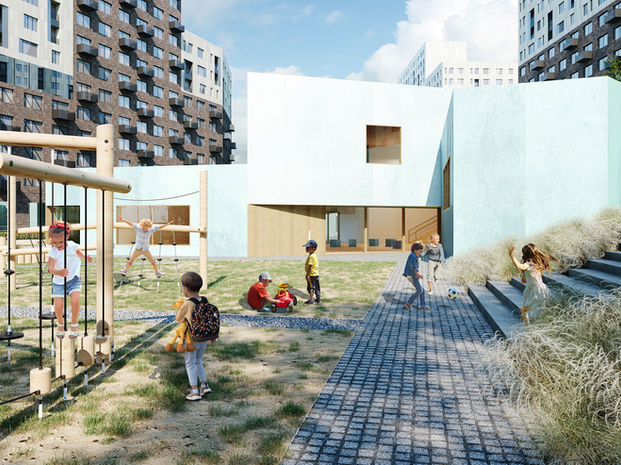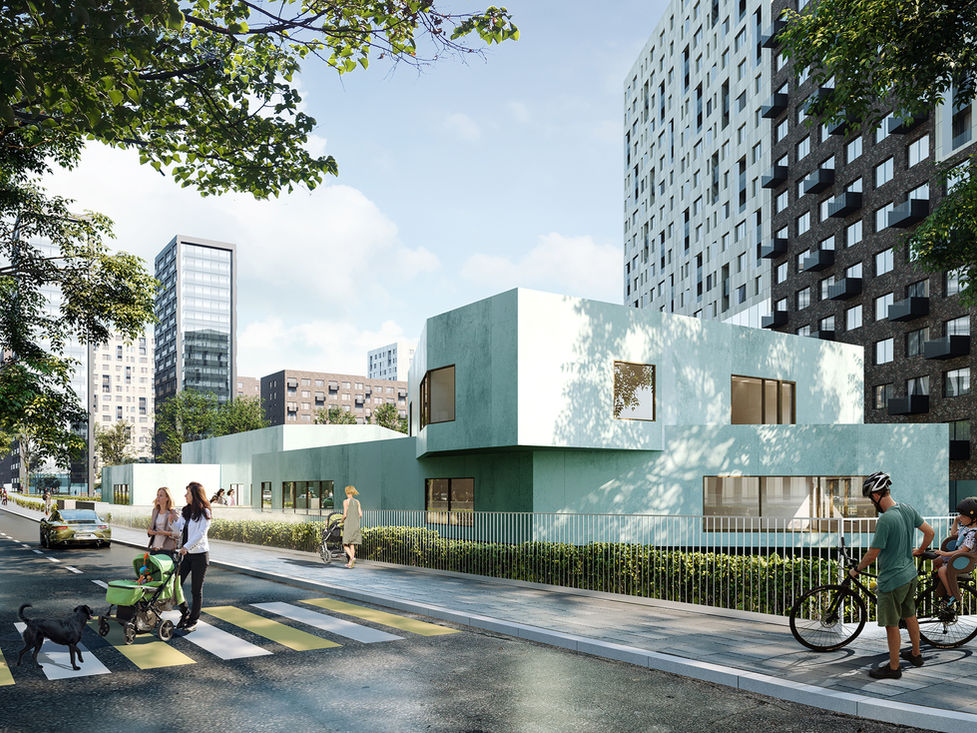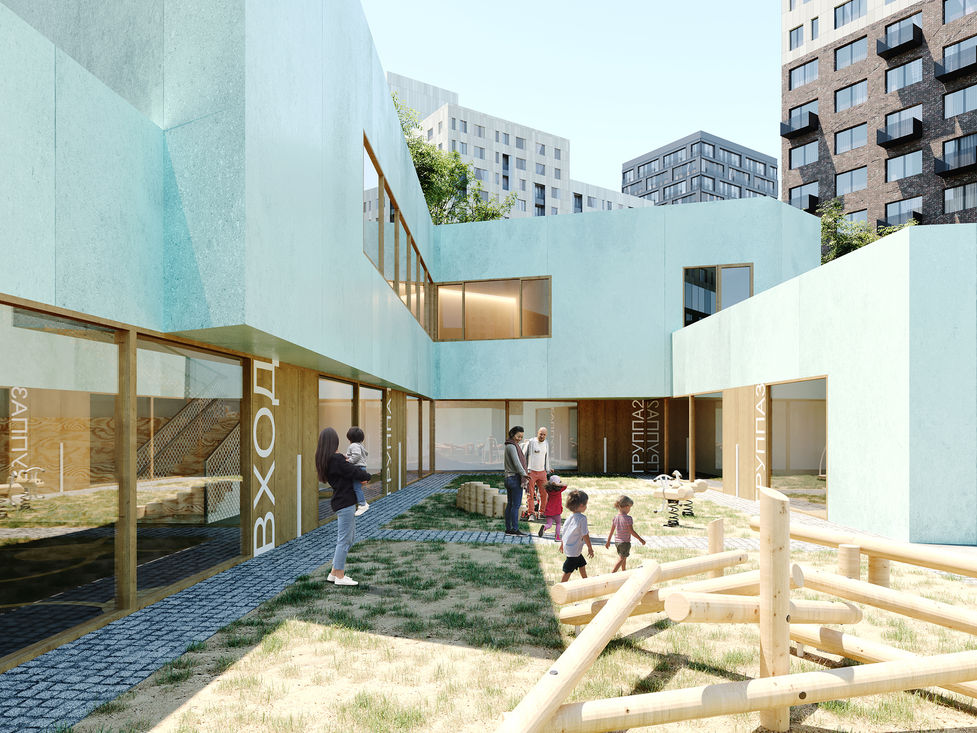


COMMUNITY CENTER
COMPETITION
2022
FINALIST
Prokshino, Moscow
TEAM:
Subbotin Stanislav /architecture/
Kirillova Daria /architecture/
A visit to the public space of Prokshino should be a journey of curiosity, where feelings and imagination are awakened from the moment you enter the territory. The goal of the project is to create a space in which it will be interesting to move and be. The space is full of stories.
LANDSCAPE
The design area allows you to create different movement scenarios at different levels using existing elements: terrain, trees, a ravine with the Maksimovsky stream, access to the Far Pond.
An important landscaping element in our project is the “green stream” walking trail. The path goes through a ravine, among existing trees, and closes with an exit to an amphitheater near the water. The curving ribbon of the amphitheater creates a space near the water for meetings and communication.
COMMUNITY CENTER
The point of attraction in the design area is the center, which attracts attention with its shape. The building is configured in such a way as to create various spaces for relaxation, communication, learning and entertainment for people of different ages and interests. The facades of the building create a play of lightness, density and balance. The transparent glass and open architecture deliberately contrasts with the monolithic structure. The core of the building is a multifunctional hall with panoramic glazing and located overlooking the water. In the warm season, it is possible to open the doors of the hall and organize events for those inside the building and those outside. An amphitheater runs through the hall, continuing on the street as a dynamic ribbon.
KINDERGARTEN
The shape of the building is designed in such a way as to create a scale that is more comfortable and closer to children using plane shifts and kinks. The configuration of the building creates a private closed or semi-closed space with play areas within the territory.
FACADES OF RESIDENTAL BUILDING
Each of the five houses has an accent tower. It has a black metal facade. The remaining blocks in each house consist of three types of differently alternating facades of clinker bricks in two shades and fiber-reinforced concrete panels. Brick facades are predominantly located in the lower parts of buildings or entirely on low blocks. Facades made of fiber-reinforced concrete panels are located mainly on the upper floors, which makes the houses lighter.

1. MEDIA CENTER AND LIBRARY
2. KINDERGARTEN
1.
2.


MEDIA CENTER AND LIBRARY
KINDERGARTEN



MEDIA CENTER AND LIBRARY




KINDERGARTEN



FACADES OF RESIDENTIAL BUILDINGS



















